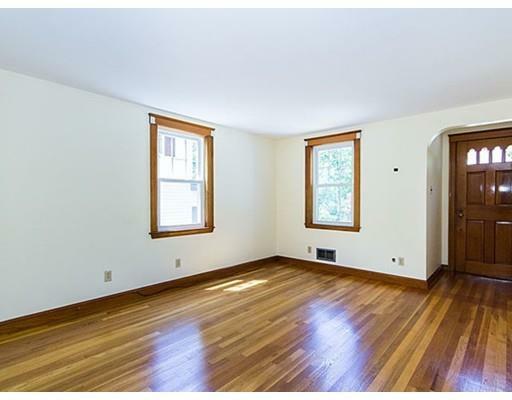

Sold
Listing Courtesy of: MLS PIN / Coldwell Banker Realty / Carol Martino
34 Evergreen St Saugus, MA 01906
Sold on 10/11/2016
$347,500 (USD)
MLS #:
72053143
72053143
Taxes
$4,791(2016)
$4,791(2016)
Lot Size
10,510 SQFT
10,510 SQFT
Type
Single-Family Home
Single-Family Home
Year Built
1947
1947
Style
Cape
Cape
County
Essex Co.
Essex Co.
Listed By
Carol Martino, Coldwell Banker Realty
Bought with
Wendy Carpenito, Carpenito Real Estate, Inc.
Wendy Carpenito, Carpenito Real Estate, Inc.
Source
MLS PIN
Last checked Nov 3 2025 at 6:17 PM GMT+0000
MLS PIN
Last checked Nov 3 2025 at 6:17 PM GMT+0000
Bathroom Details
Interior Features
- Appliances: Dishwasher
- Appliances: Refrigerator
- Cable Available
- Appliances: Range
- Appliances: Washer
Kitchen
- Ceiling Fan(s)
- Main Level
- Dining Area
- Flooring - Vinyl
- Washer Hookup
Lot Information
- Paved Drive
- Level
Property Features
- Fireplace: 0
- Foundation: Concrete Block
Heating and Cooling
- Forced Air
- Oil
- None
Basement Information
- Full
- Walk Out
- Interior Access
- Concrete Floor
Flooring
- Hardwood
- Vinyl
Exterior Features
- Vinyl
- Roof: Asphalt/Fiberglass Shingles
Utility Information
- Utilities: Water: City/Town Water, Utility Connection: for Electric Range, Utility Connection: Washer Hookup
- Sewer: City/Town Sewer
School Information
- Elementary School: Lynnhurst
Parking
- Off-Street
Disclaimer: The property listing data and information, or the Images, set forth herein wereprovided to MLS Property Information Network, Inc. from third party sources, including sellers, lessors, landlords and public records, and were compiled by MLS Property Information Network, Inc. The property listing data and information, and the Images, are for the personal, non commercial use of consumers having a good faith interest in purchasing, leasing or renting listed properties of the type displayed to them and may not be used for any purpose other than to identify prospective properties which such consumers may have a good faith interest in purchasing, leasing or renting. MLS Property Information Network, Inc. and its subscribers disclaim any and all representations and warranties as to the accuracy of the property listing data and information, or as to the accuracy of any of the Images, set forth herein. © 2025 MLS Property Information Network, Inc.. 11/3/25 10:17


Description